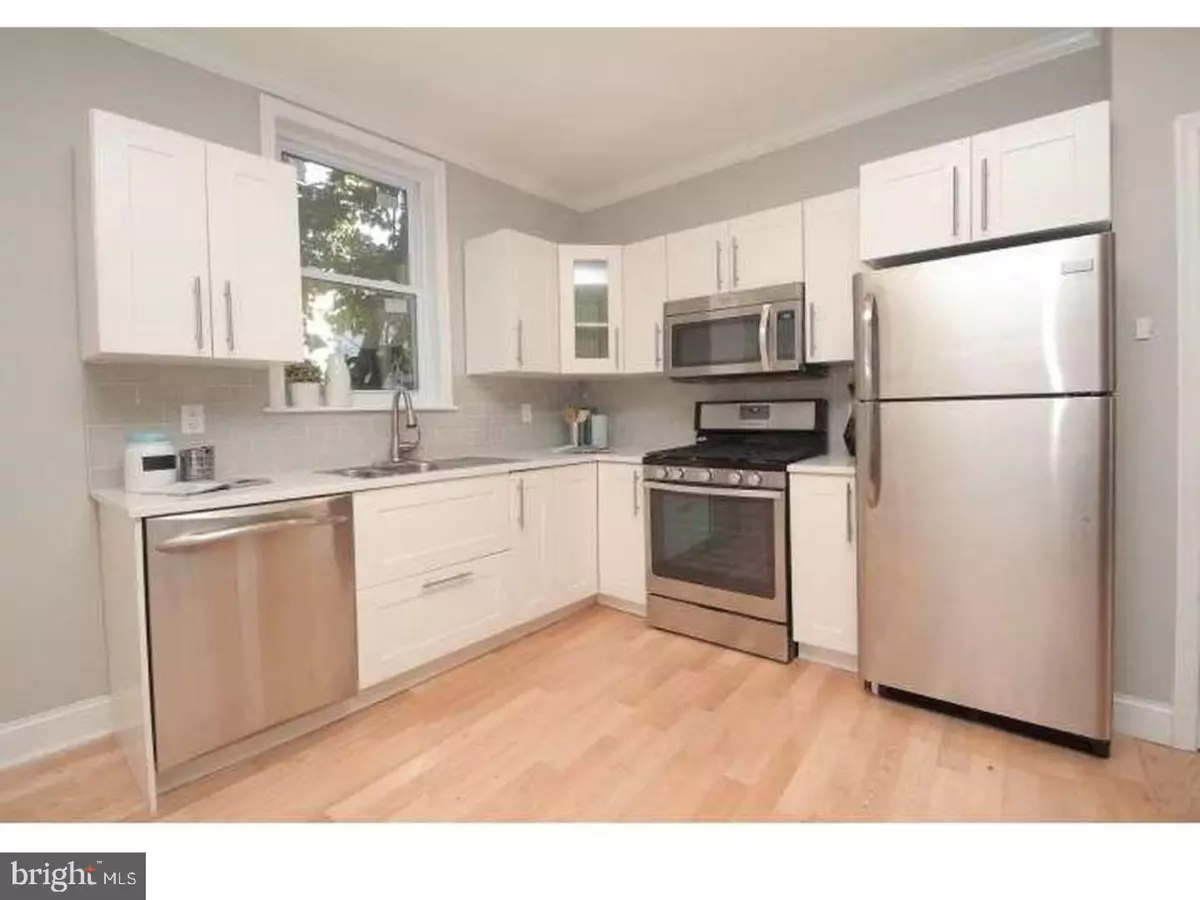$375,000
$389,900
3.8%For more information regarding the value of a property, please contact us for a free consultation.
1038 S 5TH ST Philadelphia, PA 19147
3 Beds
3 Baths
1,536 SqFt
Key Details
Sold Price $375,000
Property Type Townhouse
Sub Type Interior Row/Townhouse
Listing Status Sold
Purchase Type For Sale
Square Footage 1,536 sqft
Price per Sqft $244
Subdivision Queen Village
MLS Listing ID 1003217915
Sold Date 03/30/17
Style Traditional
Bedrooms 3
Full Baths 2
Half Baths 1
HOA Y/N N
Abv Grd Liv Area 1,536
Originating Board TREND
Year Built 1952
Annual Tax Amount $2,800
Tax Year 2017
Lot Size 720 Sqft
Acres 0.02
Lot Dimensions 16X45
Property Description
Come check out this gem of a home that has been completely renovated from top to bottom in the much desired Queen Village. Enter into the living room with an open floor plan, featuring recessed lighting though out the first floor. As you walk in you are greeted by hardwood floors, which you will find throughout the home. Entertain your guests while preparing meals in the all new kitchen with: quartz counter tops, European-style soft closing cabinets, smart lighting and stainless steel appliances. The homes features 2.5 bathrooms which are upgraded and modern. The home has been equipped with a new energy efficient HVAC with Nest digital thermostat. Upstairs you will find the master suite with spa shower system and a whirlpool tub, the laundry room, modern 1/2 bath. The 2nd and 3rd bedrooms are located on the 3rd level and both are very spacious and have plenty of closet space. The large 2nd full bathroom is located on the 3rd floor. All bathrooms have low-flow toilets. Among the many features the home also has new plumbing, electric, and energy efficient windows! Last but not least the finished basement offers extra living and storage space. Parking is available directly behind the home- access from backyard- for 150/Month.
Location
State PA
County Philadelphia
Area 19147 (19147)
Zoning RM1
Rooms
Other Rooms Living Room, Dining Room, Primary Bedroom, Bedroom 2, Kitchen, Bedroom 1
Basement Full, Fully Finished
Interior
Interior Features Kitchen - Eat-In
Hot Water Natural Gas
Heating Gas, Hot Water
Cooling Central A/C
Fireplace N
Heat Source Natural Gas
Laundry Upper Floor
Exterior
Exterior Feature Patio(s)
Water Access N
Accessibility None
Porch Patio(s)
Garage N
Building
Lot Description Rear Yard
Story 3+
Sewer Public Sewer
Water Public
Architectural Style Traditional
Level or Stories 3+
Additional Building Above Grade
New Construction N
Schools
School District The School District Of Philadelphia
Others
Senior Community No
Tax ID 021424300
Ownership Fee Simple
Acceptable Financing Conventional, VA, FHA 203(b)
Listing Terms Conventional, VA, FHA 203(b)
Financing Conventional,VA,FHA 203(b)
Read Less
Want to know what your home might be worth? Contact us for a FREE valuation!

Our team is ready to help you sell your home for the highest possible price ASAP

Bought with Rob Lavecchia • KW Philly





