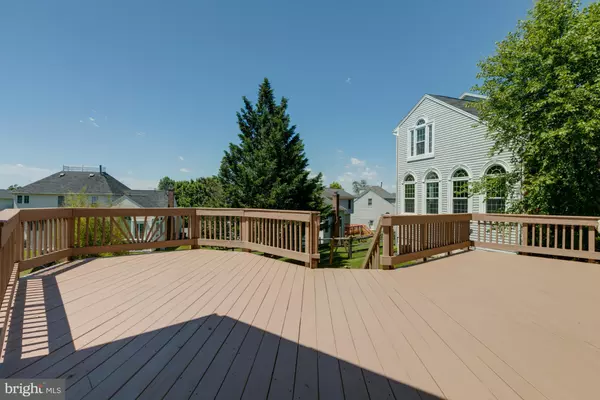$955,000
$979,900
2.5%For more information regarding the value of a property, please contact us for a free consultation.
14432 SYLVAN GLADE DR North Potomac, MD 20878
5 Beds
5 Baths
4,630 SqFt
Key Details
Sold Price $955,000
Property Type Single Family Home
Sub Type Detached
Listing Status Sold
Purchase Type For Sale
Square Footage 4,630 sqft
Price per Sqft $206
Subdivision Stonebridge
MLS Listing ID 1002535971
Sold Date 08/18/17
Style Colonial
Bedrooms 5
Full Baths 4
Half Baths 1
HOA Fees $50/ann
HOA Y/N Y
Abv Grd Liv Area 3,214
Originating Board MRIS
Year Built 1989
Annual Tax Amount $8,580
Tax Year 2017
Lot Size 9,935 Sqft
Acres 0.23
Property Description
1st time offered by Original Owners! Wonderful Compelling Colonial in Stonebridge on level Cul-de-sac lot with many recent upgrades including: NEW roof, NEW furnace & water heater, newer appliances, RENOVATED Master bath, NEW skylights, freshly painted and spruced up through out. Almost 4,700 finished sq feet of perfectly functional, flowing plan makes living here a Feng Shui Dream! HURRY!!
Location
State MD
County Montgomery
Zoning PD3
Rooms
Other Rooms Living Room, Dining Room, Primary Bedroom, Bedroom 2, Bedroom 3, Bedroom 4, Bedroom 5, Kitchen, Game Room, Family Room, Foyer, Breakfast Room, Bedroom 1, Study, Laundry, Other, Storage Room
Basement Connecting Stairway, Outside Entrance, Rear Entrance, Daylight, Full, English, Full, Partially Finished, Windows
Interior
Interior Features Butlers Pantry, Breakfast Area, Kitchen - Island, Dining Area, Kitchen - Eat-In, Primary Bath(s), Built-Ins, Upgraded Countertops, Crown Moldings, Window Treatments, WhirlPool/HotTub, Wood Floors, Floor Plan - Open, Floor Plan - Traditional
Hot Water Natural Gas
Cooling Heat Pump(s)
Fireplaces Number 1
Fireplaces Type Mantel(s)
Equipment Washer/Dryer Hookups Only, Dishwasher, Disposal, Dryer, Exhaust Fan, Icemaker, Microwave, Oven - Self Cleaning, Oven/Range - Gas, Range Hood, Refrigerator, Stove, Washer
Fireplace Y
Window Features Insulated
Appliance Washer/Dryer Hookups Only, Dishwasher, Disposal, Dryer, Exhaust Fan, Icemaker, Microwave, Oven - Self Cleaning, Oven/Range - Gas, Range Hood, Refrigerator, Stove, Washer
Heat Source Natural Gas, Electric
Exterior
Exterior Feature Brick, Deck(s), Porch(es)
Parking Features Garage Door Opener
Garage Spaces 2.0
Utilities Available Under Ground
Amenities Available Club House, Pool - Outdoor, Tennis Courts, Tot Lots/Playground, Baseball Field, Soccer Field
View Y/N Y
Water Access N
View Garden/Lawn
Roof Type Asphalt
Accessibility Other
Porch Brick, Deck(s), Porch(es)
Attached Garage 2
Total Parking Spaces 2
Garage Y
Private Pool N
Building
Lot Description Cul-de-sac, No Thru Street
Story 3+
Sewer Public Sewer
Water Public
Architectural Style Colonial
Level or Stories 3+
Additional Building Above Grade, Below Grade
Structure Type Dry Wall
New Construction N
Schools
Elementary Schools Stone Mill
Middle Schools Cabin John
High Schools Thomas S. Wootton
School District Montgomery County Public Schools
Others
HOA Fee Include Management,Insurance,Snow Removal,Trash,Pool(s)
Senior Community No
Tax ID 160602648965
Ownership Fee Simple
Special Listing Condition Standard
Read Less
Want to know what your home might be worth? Contact us for a FREE valuation!

Our team is ready to help you sell your home for the highest possible price ASAP

Bought with Wei Chen • Keller Williams Capital Properties





