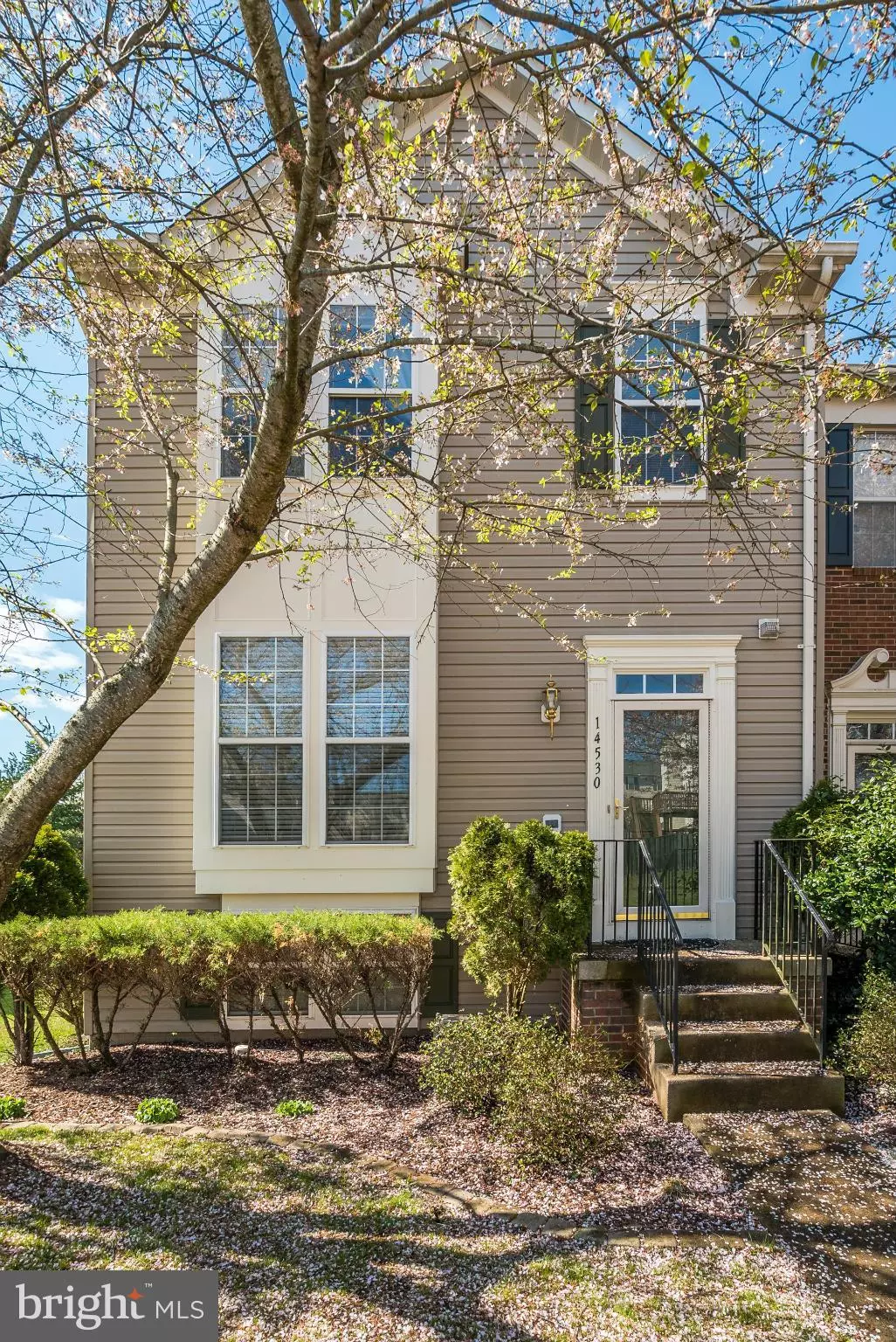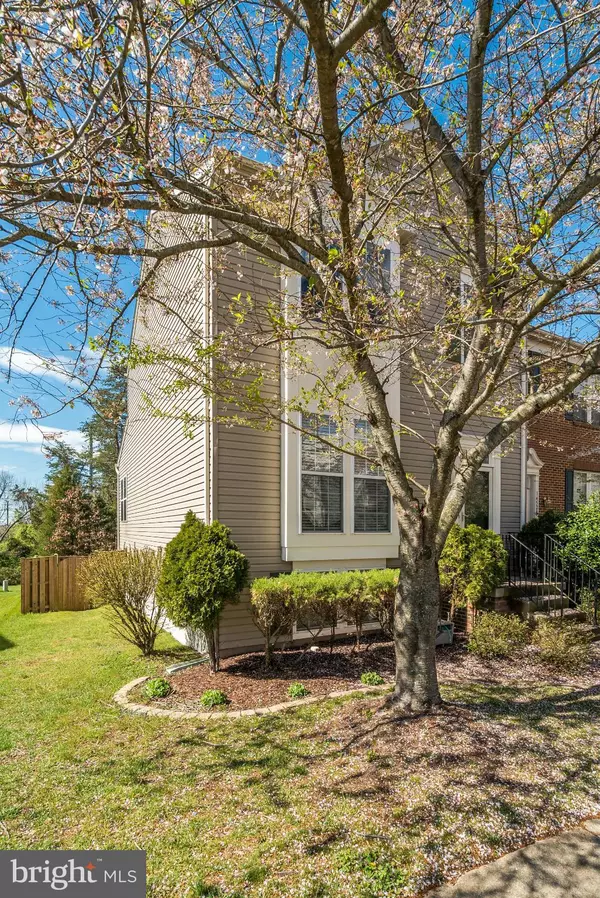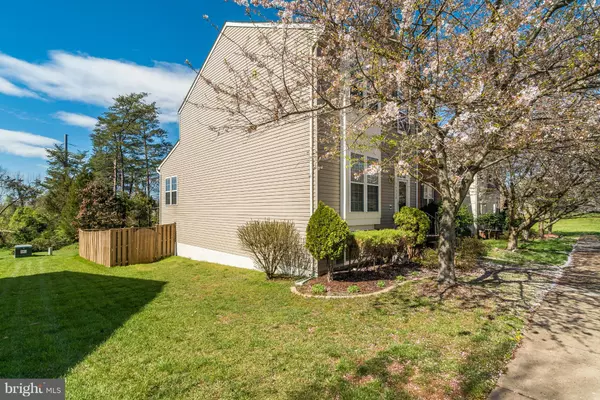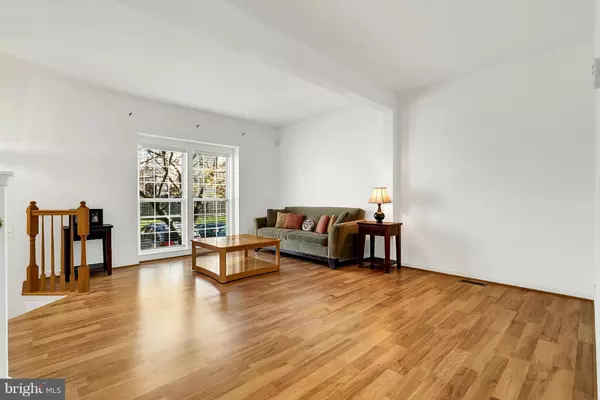$410,000
$415,000
1.2%For more information regarding the value of a property, please contact us for a free consultation.
14530 PITTMAN CT Centreville, VA 20121
4 Beds
4 Baths
1,540 SqFt
Key Details
Sold Price $410,000
Property Type Townhouse
Sub Type End of Row/Townhouse
Listing Status Sold
Purchase Type For Sale
Square Footage 1,540 sqft
Price per Sqft $266
Subdivision Compton Village
MLS Listing ID 1001790675
Sold Date 06/26/17
Style Traditional
Bedrooms 4
Full Baths 3
Half Baths 1
HOA Fees $94/qua
HOA Y/N Y
Abv Grd Liv Area 1,540
Originating Board MRIS
Year Built 1999
Annual Tax Amount $4,114
Tax Year 2016
Lot Size 2,640 Sqft
Acres 0.06
Property Description
RARE OPPORTUNITY*END UNIT TOWN HOUSE IN COMPTON VILLAGE!!!! 3 FINISHED LEVELS*BUMP OUT ON MAIN LEVEL & BASEMENT* 4BR 3.5BATHS*GAS FP IN THE SUNROOM W/VAULTED CEILING*DECK,PATIO,FULLY FENCED YARD*FRESH PAINT*LAMINATE HARDWOOD IN THE LR/DR*NEWER SS APPLIANCES*GREAT OPPORTUNITY!
Location
State VA
County Fairfax
Zoning 303
Rooms
Other Rooms Living Room, Dining Room, Primary Bedroom, Bedroom 2, Bedroom 3, Bedroom 4, Kitchen, Family Room, Foyer, Study, Sun/Florida Room, Laundry, Storage Room
Basement Connecting Stairway, Outside Entrance, Rear Entrance, Daylight, Full, Fully Finished, Walkout Level, Windows
Interior
Interior Features Family Room Off Kitchen, Breakfast Area, Combination Kitchen/Living, Kitchen - Table Space, Dining Area, Kitchen - Eat-In, Primary Bath(s), Wood Floors, Recessed Lighting, Floor Plan - Open
Hot Water Natural Gas
Heating Forced Air
Cooling Central A/C
Fireplaces Number 1
Fireplaces Type Gas/Propane
Equipment Washer/Dryer Hookups Only, Dishwasher, Disposal, Dryer, Icemaker, Microwave, Refrigerator, Washer, Water Heater
Fireplace Y
Window Features Insulated
Appliance Washer/Dryer Hookups Only, Dishwasher, Disposal, Dryer, Icemaker, Microwave, Refrigerator, Washer, Water Heater
Heat Source Natural Gas
Exterior
Exterior Feature Deck(s), Patio(s)
Parking On Site 2
Fence Rear
Amenities Available Pool - Outdoor, Tennis Courts, Basketball Courts, Club House, Jog/Walk Path, Tot Lots/Playground
Water Access N
Accessibility None
Porch Deck(s), Patio(s)
Garage N
Private Pool N
Building
Lot Description Open, Private
Story 3+
Sewer Public Sewer
Water Public
Architectural Style Traditional
Level or Stories 3+
Additional Building Above Grade
Structure Type Dry Wall
New Construction N
Schools
School District Fairfax County Public Schools
Others
Senior Community No
Tax ID 65-3-12- -218
Ownership Fee Simple
Special Listing Condition Standard
Read Less
Want to know what your home might be worth? Contact us for a FREE valuation!

Our team is ready to help you sell your home for the highest possible price ASAP

Bought with Trista K Haugen • United Real Estate





