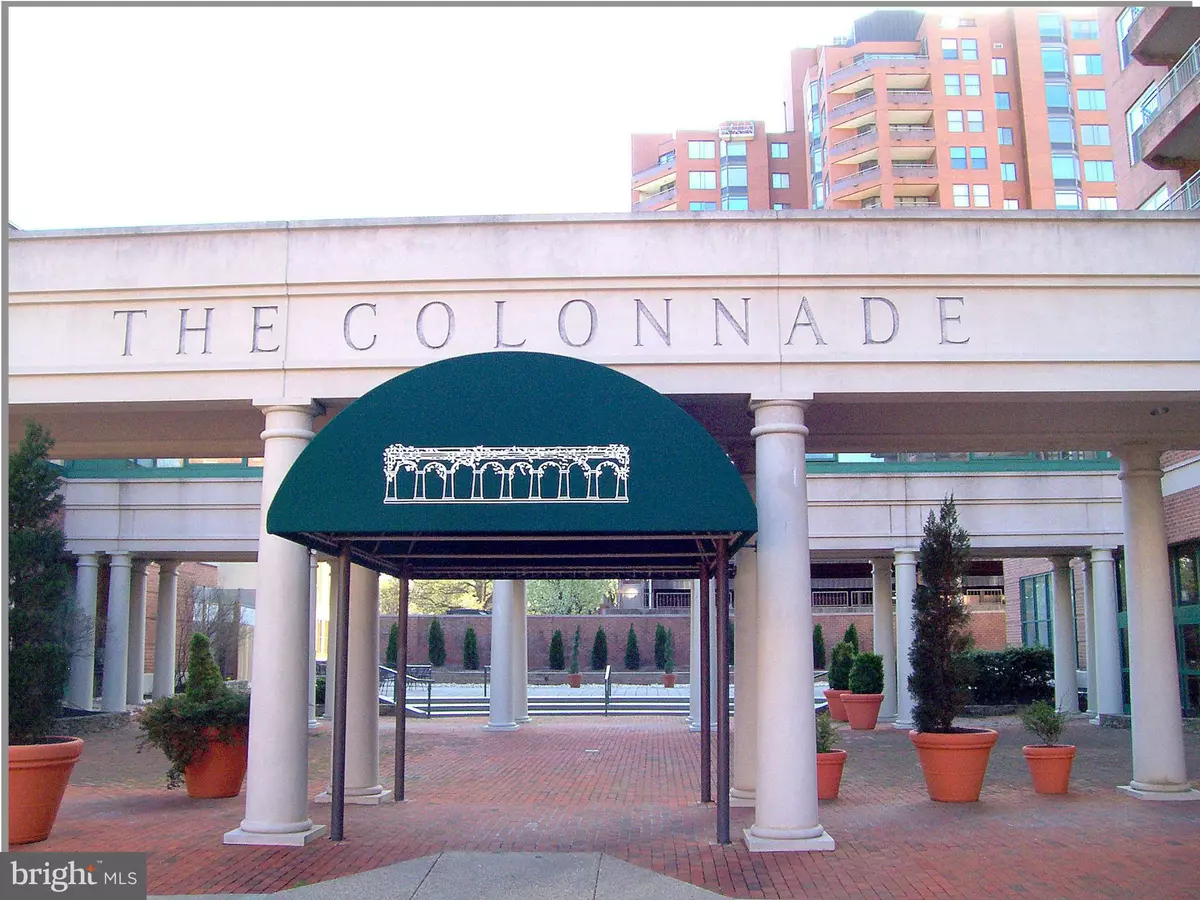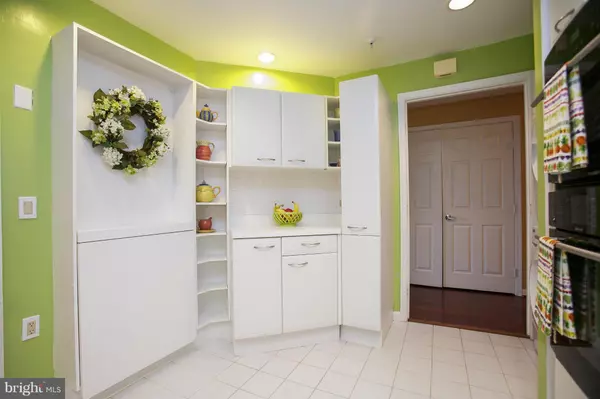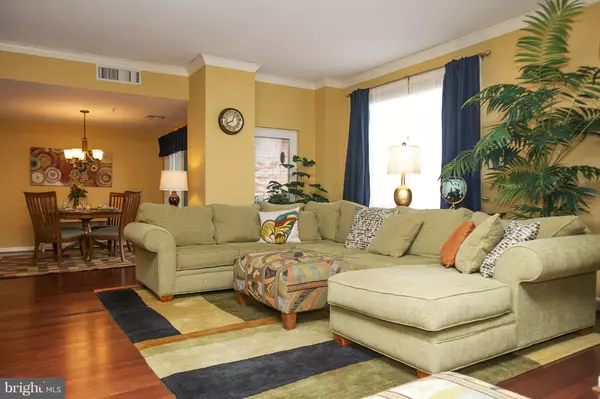$290,000
$319,000
9.1%For more information regarding the value of a property, please contact us for a free consultation.
3801 CANTERBURY RD #519 Baltimore, MD 21218
2 Beds
3 Baths
1,645 SqFt
Key Details
Sold Price $290,000
Property Type Condo
Sub Type Condo/Co-op
Listing Status Sold
Purchase Type For Sale
Square Footage 1,645 sqft
Price per Sqft $176
Subdivision Tuscany Canterbury
MLS Listing ID 1003678781
Sold Date 05/18/16
Style Contemporary
Bedrooms 2
Full Baths 2
Half Baths 1
Condo Fees $1,114/mo
HOA Y/N N
Abv Grd Liv Area 1,645
Originating Board MRIS
Year Built 1990
Annual Tax Amount $5,664
Tax Year 2015
Property Description
Beautifully recently renovated 2 bedrooms 2 full 1 half baths condo in exclusive Colonnade. Light-filled corner unit overlooking Johns Hopkins Univ. Updated kitchen. New wood floors. Full service building. 24 hour front desk and doormen. Includes two deeded garage parking spaces plus additional storage.
Location
State MD
County Baltimore City
Direction Southwest
Rooms
Other Rooms Living Room, Dining Room, Primary Bedroom, Bedroom 2, Kitchen, Foyer
Main Level Bedrooms 2
Interior
Interior Features Dining Area, Primary Bath(s), Crown Moldings, Window Treatments, Elevator, WhirlPool/HotTub, Wood Floors, Floor Plan - Open
Hot Water Electric
Heating Geothermal Heat Pump
Cooling Geothermal
Equipment Cooktop - Down Draft, Dishwasher, Disposal, Instant Hot Water, Microwave, Oven - Wall, Refrigerator, Washer/Dryer Stacked
Fireplace N
Appliance Cooktop - Down Draft, Dishwasher, Disposal, Instant Hot Water, Microwave, Oven - Wall, Refrigerator, Washer/Dryer Stacked
Heat Source Electric
Exterior
Exterior Feature Balcony
Parking Features Underground, Additional Storage Area, Garage Door Opener
Community Features Alterations/Architectural Changes, Covenants, Moving Fees Required, Moving In Times, Parking, Pets - Allowed, Pets - Size Restrict, Restrictions
Amenities Available Common Grounds, Elevator, Exercise Room, Extra Storage, Fitness Center, Reserved/Assigned Parking, Security
Water Access N
Accessibility Elevator, Level Entry - Main
Porch Balcony
Garage N
Private Pool N
Building
Story 1
Unit Features Hi-Rise 9+ Floors
Sewer Public Septic, Public Sewer
Water Public
Architectural Style Contemporary
Level or Stories 1
Additional Building Above Grade
New Construction N
Others
HOA Fee Include Common Area Maintenance,Ext Bldg Maint,Lawn Maintenance,Management,Insurance,Reserve Funds,Sewer,Snow Removal,Trash,Water
Senior Community No
Tax ID 0312183695A141
Ownership Condominium
Security Features Desk in Lobby,Doorman,Resident Manager,Sprinkler System - Indoor,Smoke Detector
Special Listing Condition Standard
Read Less
Want to know what your home might be worth? Contact us for a FREE valuation!

Our team is ready to help you sell your home for the highest possible price ASAP

Bought with Anne L Henslee • Conway Real Estate





