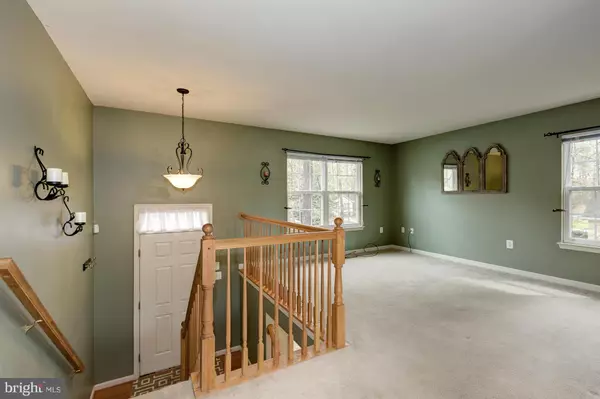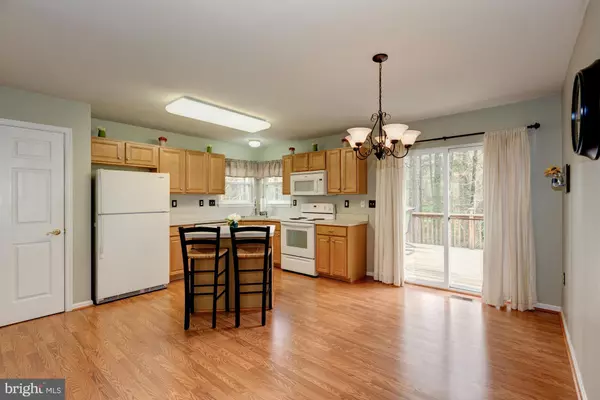$252,030
$253,000
0.4%For more information regarding the value of a property, please contact us for a free consultation.
463 DOGWOOD DR Lusby, MD 20657
3 Beds
3 Baths
1,731 SqFt
Key Details
Sold Price $252,030
Property Type Single Family Home
Sub Type Detached
Listing Status Sold
Purchase Type For Sale
Square Footage 1,731 sqft
Price per Sqft $145
Subdivision Drum Point
MLS Listing ID 1003905431
Sold Date 05/20/16
Style Split Foyer
Bedrooms 3
Full Baths 2
Half Baths 1
HOA Fees $7/ann
HOA Y/N Y
Abv Grd Liv Area 1,153
Originating Board MRIS
Year Built 2004
Annual Tax Amount $2,266
Tax Year 2015
Lot Size 9,757 Sqft
Acres 0.22
Property Description
Picture Day Friday! Great Starter Home! 2 Car Garage, 3 bedrooms, 2.5 Baths, Neutral Colors, Lower Level freshly painted. Newer pergo flooring in the country kitchen. Lots of natural light! Kitchen offers a center island w/ space for counter stools & table for 6. Nice Deck w/ table & chairs & grill. Family room offer half bath, walk out to the patio... Level Yard, Shed, Fenced In. Community Beach.
Location
State MD
County Calvert
Zoning R-1
Rooms
Other Rooms Living Room, Primary Bedroom, Bedroom 2, Bedroom 3, Kitchen, Family Room, Laundry, Other, Utility Room
Basement Rear Entrance, Connecting Stairway, Fully Finished, Daylight, Partial, Heated, Outside Entrance, Walkout Stairs, Windows
Main Level Bedrooms 3
Interior
Interior Features Breakfast Area, Kitchen - Country, Combination Kitchen/Dining, Kitchen - Island, Kitchen - Table Space, Kitchen - Eat-In, Window Treatments, Primary Bath(s), Floor Plan - Traditional
Hot Water Electric, 60+ Gallon Tank
Heating Heat Pump(s)
Cooling Heat Pump(s), Ceiling Fan(s)
Equipment Washer/Dryer Hookups Only, Dishwasher, Dryer, Exhaust Fan, Microwave, Oven/Range - Electric, Refrigerator, Washer, Water Conditioner - Owned
Fireplace N
Window Features Screens
Appliance Washer/Dryer Hookups Only, Dishwasher, Dryer, Exhaust Fan, Microwave, Oven/Range - Electric, Refrigerator, Washer, Water Conditioner - Owned
Heat Source Electric
Exterior
Exterior Feature Deck(s), Patio(s)
Garage Garage Door Opener, Garage - Front Entry
Garage Spaces 2.0
Fence Rear
Utilities Available Cable TV Available
Amenities Available Beach, Club House, Common Grounds, Water/Lake Privileges
Waterfront N
Waterfront Description Sandy Beach,Boat/Launch Ramp
Water Access Y
Water Access Desc Private Access
Roof Type Asphalt
Accessibility None
Porch Deck(s), Patio(s)
Attached Garage 2
Total Parking Spaces 2
Garage Y
Private Pool N
Building
Lot Description Backs to Trees, Landscaping
Story 2
Sewer Septic Exists
Water Well
Architectural Style Split Foyer
Level or Stories 2
Additional Building Above Grade, Below Grade
Structure Type Cathedral Ceilings
New Construction N
Schools
Elementary Schools Dowell
Middle Schools Mill Creek
High Schools Patuxent
School District Calvert County Public Schools
Others
HOA Fee Include Snow Removal,Road Maintenance
Senior Community No
Tax ID 0501241060
Ownership Fee Simple
Security Features Security System
Special Listing Condition Standard
Read Less
Want to know what your home might be worth? Contact us for a FREE valuation!

Our team is ready to help you sell your home for the highest possible price ASAP

Bought with Cynthia M Crispell • CENTURY 21 New Millennium






