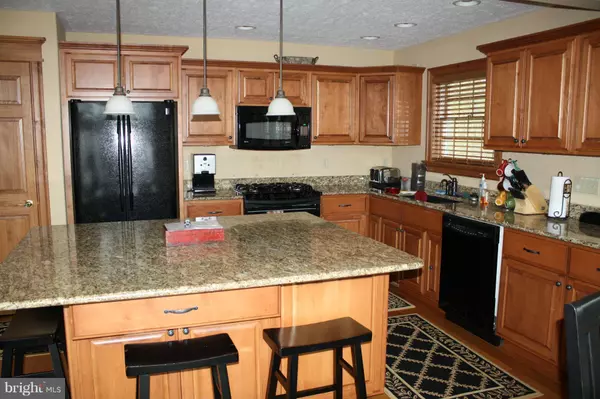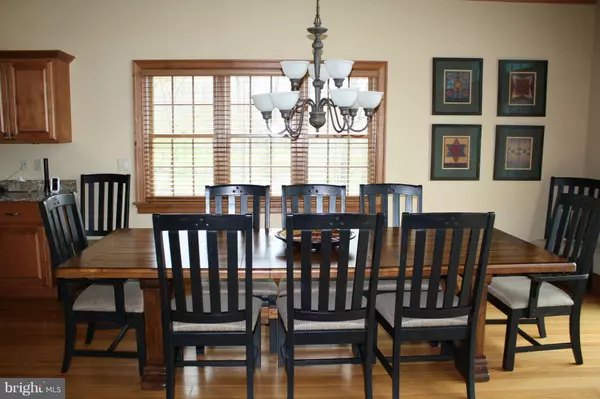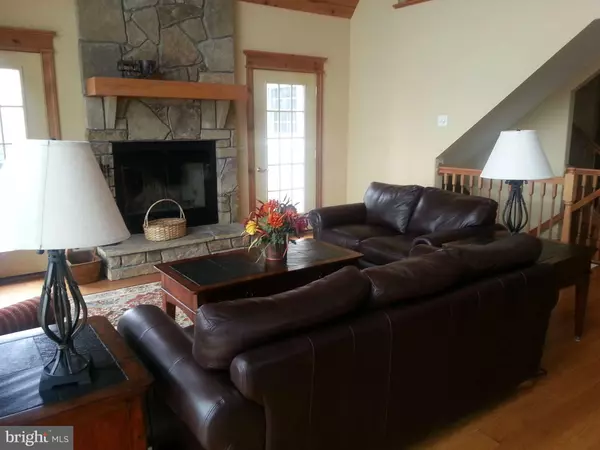$541,000
$599,000
9.7%For more information regarding the value of a property, please contact us for a free consultation.
54 GLENWOOD CIR Swanton, MD 21561
5 Beds
5 Baths
3,475 SqFt
Key Details
Sold Price $541,000
Property Type Single Family Home
Sub Type Detached
Listing Status Sold
Purchase Type For Sale
Square Footage 3,475 sqft
Price per Sqft $155
Subdivision Stilwater
MLS Listing ID 1003914319
Sold Date 04/07/17
Style Chalet
Bedrooms 5
Full Baths 4
Half Baths 1
HOA Fees $72/qua
HOA Y/N Y
Abv Grd Liv Area 1,995
Originating Board MRIS
Year Built 2007
Annual Tax Amount $8,276
Tax Year 2012
Lot Size 0.822 Acres
Acres 0.82
Property Description
What a beautiful home in the tranquil lakefront community of Stilwater, this 5 bed retreat with 3 Master Bedrooms offers year round pleasure! Stilwater Lake Access area offers a swim platform, fishing and canoe storage on 1800+/- feet of common shoreline! House has open floor plan with wood cathedral ceilings, granite counters and great outdoor living space! Fully furnished! HOME WARRANTY
Location
State MD
County Garrett
Rooms
Other Rooms Living Room, Dining Room, Primary Bedroom, Bedroom 3, Bedroom 4, Kitchen, Family Room, Foyer, 2nd Stry Fam Ovrlk, Laundry
Basement Connecting Stairway, Front Entrance, Outside Entrance, Fully Finished, Heated
Main Level Bedrooms 1
Interior
Interior Features Kitchen - Island, Primary Bath(s), Upgraded Countertops, Wet/Dry Bar, Wood Floors, Floor Plan - Open
Hot Water Bottled Gas
Heating Forced Air
Cooling Central A/C
Fireplaces Number 2
Equipment Dishwasher, Disposal, Dryer - Front Loading, Exhaust Fan, Extra Refrigerator/Freezer, Icemaker, Microwave, Oven/Range - Gas, Refrigerator, Six Burner Stove, Washer - Front Loading
Fireplace Y
Appliance Dishwasher, Disposal, Dryer - Front Loading, Exhaust Fan, Extra Refrigerator/Freezer, Icemaker, Microwave, Oven/Range - Gas, Refrigerator, Six Burner Stove, Washer - Front Loading
Heat Source Bottled Gas/Propane
Exterior
Exterior Feature Porch(es)
Garage Spaces 2.0
Utilities Available Cable TV Available
Amenities Available Water/Lake Privileges
Waterfront Description Sandy Beach
View Y/N Y
Water Access Y
Water Access Desc Private Access,Swimming Allowed
View Water, Trees/Woods
Roof Type Asphalt
Accessibility Level Entry - Main
Porch Porch(es)
Attached Garage 2
Total Parking Spaces 2
Garage Y
Private Pool N
Building
Lot Description Trees/Wooded
Story 3+
Sewer Public Sewer
Water Public
Architectural Style Chalet
Level or Stories 3+
Additional Building Above Grade, Below Grade
Structure Type Cathedral Ceilings,Wood Ceilings
New Construction N
Schools
School District Garrett County Public Schools
Others
Senior Community No
Tax ID 1218078546
Ownership Fee Simple
Special Listing Condition Standard
Read Less
Want to know what your home might be worth? Contact us for a FREE valuation!

Our team is ready to help you sell your home for the highest possible price ASAP

Bought with Barbara E Friend • Taylor-Made Deep Creek Vacations & Sales





