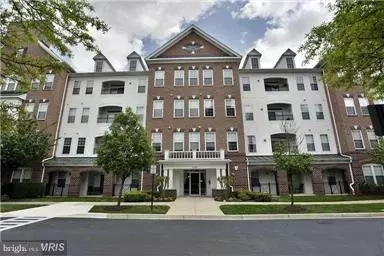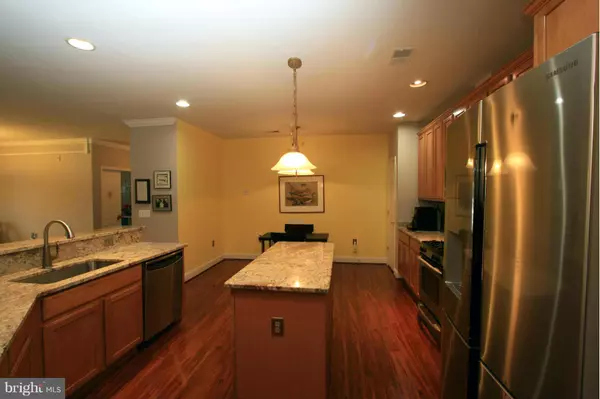$420,000
$420,000
For more information regarding the value of a property, please contact us for a free consultation.
5800 CLIPPER LANE #407 Clarksville, MD 21029
3 Beds
3 Baths
1,934 SqFt
Key Details
Sold Price $420,000
Property Type Condo
Sub Type Condo/Co-op
Listing Status Sold
Purchase Type For Sale
Square Footage 1,934 sqft
Price per Sqft $217
Subdivision River Hill
MLS Listing ID 1003928175
Sold Date 08/02/16
Style Colonial
Bedrooms 3
Full Baths 2
Half Baths 1
Condo Fees $351/mo
HOA Fees $89/ann
HOA Y/N Y
Abv Grd Liv Area 1,934
Originating Board MRIS
Year Built 2004
Annual Tax Amount $4,416
Tax Year 2015
Property Description
Hard to Find Penthouse Condo with 3 BR (Two Masters), 2.5 Bath Penthouse Condo with Attached Garage (G-4) & Storage Unit (S-5)! 9+ ceilings, neutral decor, Gourmet Kit w/Granite counters & SS appl. Updated Baths w/Granite counters & ceramic tile, large/bright windows & Private Balcony + much more! Don't miss this great opportunity! Walk to Village Center and Columbia Gym!
Location
State MD
County Howard
Zoning NT
Rooms
Other Rooms Living Room, Dining Room, Primary Bedroom, Kitchen, Den
Main Level Bedrooms 3
Interior
Interior Features Breakfast Area, Kitchen - Gourmet, Kitchen - Island, Dining Area, Primary Bath(s), Chair Railings, Crown Moldings, Window Treatments, Upgraded Countertops, Recessed Lighting, Floor Plan - Traditional
Hot Water Natural Gas
Heating Forced Air
Cooling Ceiling Fan(s), Central A/C
Equipment Dishwasher, Disposal, Dryer, Exhaust Fan, Icemaker, Microwave, Oven/Range - Gas, Refrigerator, Washer
Fireplace N
Appliance Dishwasher, Disposal, Dryer, Exhaust Fan, Icemaker, Microwave, Oven/Range - Gas, Refrigerator, Washer
Heat Source Natural Gas
Exterior
Exterior Feature Balcony
Parking Features Garage Door Opener
Garage Spaces 1.0
Community Features Alterations/Architectural Changes
Utilities Available Fiber Optics Available, Multiple Phone Lines
Amenities Available Bike Trail, Common Grounds, Elevator, Jog/Walk Path, Extra Storage, Pool Mem Avail, Tot Lots/Playground
View Y/N Y
Water Access N
View Trees/Woods
Roof Type Asphalt
Accessibility 36\"+ wide Halls, Elevator, Ramp - Main Level
Porch Balcony
Attached Garage 1
Total Parking Spaces 1
Garage Y
Private Pool N
Building
Lot Description Cul-de-sac
Story 1
Unit Features Garden 1 - 4 Floors
Sewer Public Sewer
Water Public
Architectural Style Colonial
Level or Stories 1
Additional Building Above Grade
Structure Type 9'+ Ceilings,Dry Wall
New Construction N
Schools
Elementary Schools Clarksville
Middle Schools Clarksville
High Schools River Hill
School District Howard County Public School System
Others
HOA Fee Include Ext Bldg Maint,Lawn Maintenance,Insurance,Reserve Funds,Snow Removal,Trash
Senior Community No
Tax ID 1415136448
Ownership Condominium
Security Features Intercom,Main Entrance Lock
Special Listing Condition Standard
Read Less
Want to know what your home might be worth? Contact us for a FREE valuation!

Our team is ready to help you sell your home for the highest possible price ASAP

Bought with Scarlette Wilkinson-Omer • RE/MAX Aspire





