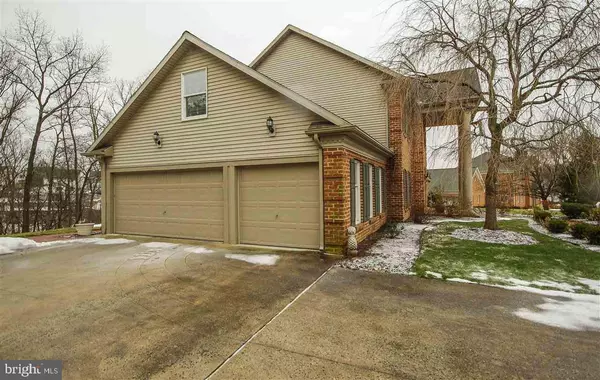$500,000
$525,000
4.8%For more information regarding the value of a property, please contact us for a free consultation.
1621 BERKSHIRE LN Harrisburg, PA 17111
4 Beds
4 Baths
5,045 SqFt
Key Details
Sold Price $500,000
Property Type Single Family Home
Sub Type Detached
Listing Status Sold
Purchase Type For Sale
Square Footage 5,045 sqft
Price per Sqft $99
Subdivision Hunt Club
MLS Listing ID 1003195279
Sold Date 06/15/16
Style Traditional
Bedrooms 4
Full Baths 3
Half Baths 1
HOA Y/N N
Abv Grd Liv Area 3,581
Originating Board GHAR
Year Built 1992
Annual Tax Amount $8,376
Tax Year 2015
Lot Size 1.100 Acres
Acres 1.1
Property Description
Lovingly cared for custom home. Terrific floor plan for entertaining with large eat-in kitchen & FR. Many recent updates included. New HVAC system w/CA. Remodeled kitchen w/tile backsplash, new appliances & granite countertops. Hardwood floors, fresh paint, newer carpet, Finished lower level w/bonus room & office. 400 AMP service & much more. Great location-close to schools, shopping, entertainment & highways! Make this your new home today! Fantastic views!!!!
Location
State PA
County Dauphin
Area Lower Paxton Twp (14035)
Rooms
Other Rooms Dining Room, Primary Bedroom, Bedroom 2, Bedroom 3, Bedroom 4, Bedroom 5, Kitchen, Game Room, Family Room, Den, Bedroom 1, Laundry, Other, Office, Storage Room
Basement Daylight, Partial, Walkout Level, Fully Finished, Full, Interior Access, Poured Concrete
Interior
Interior Features Kitchen - Eat-In, Formal/Separate Dining Room
Heating Forced Air
Cooling Ceiling Fan(s), Central A/C
Fireplaces Number 1
Equipment Oven/Range - Gas, Oven - Wall, Microwave, Dishwasher, Refrigerator, Washer, Dryer, Surface Unit
Fireplace Y
Appliance Oven/Range - Gas, Oven - Wall, Microwave, Dishwasher, Refrigerator, Washer, Dryer, Surface Unit
Heat Source Natural Gas
Exterior
Exterior Feature Deck(s)
Parking Features Garage Door Opener
Garage Spaces 3.0
Fence Invisible
Utilities Available Cable TV Available
Water Access N
Roof Type Fiberglass,Asphalt
Accessibility None
Porch Deck(s)
Road Frontage Boro/Township, City/County
Attached Garage 3
Total Parking Spaces 3
Garage Y
Building
Lot Description Cleared, Sloping
Story 2
Water Private, Public
Architectural Style Traditional
Level or Stories 2
Additional Building Above Grade, Below Grade
New Construction N
Schools
High Schools Central Dauphin
School District Central Dauphin
Others
Tax ID 350661180000000
Ownership Other
SqFt Source Estimated
Security Features Smoke Detector
Acceptable Financing Conventional, VA, Cash
Listing Terms Conventional, VA, Cash
Financing Conventional,VA,Cash
Special Listing Condition Standard
Read Less
Want to know what your home might be worth? Contact us for a FREE valuation!

Our team is ready to help you sell your home for the highest possible price ASAP

Bought with Judy Stover • Keller Williams Realty





