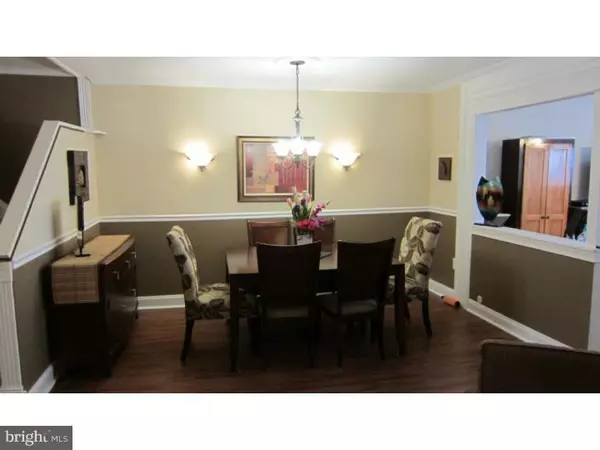$206,000
$210,000
1.9%For more information regarding the value of a property, please contact us for a free consultation.
105 WIGTON CIR Perkasie, PA 18944
3 Beds
3 Baths
1,756 SqFt
Key Details
Sold Price $206,000
Property Type Townhouse
Sub Type Interior Row/Townhouse
Listing Status Sold
Purchase Type For Sale
Square Footage 1,756 sqft
Price per Sqft $117
Subdivision Stonebridge
MLS Listing ID 1002568893
Sold Date 05/15/15
Style Contemporary
Bedrooms 3
Full Baths 2
Half Baths 1
HOA Fees $48/qua
HOA Y/N Y
Abv Grd Liv Area 1,756
Originating Board TREND
Year Built 1984
Annual Tax Amount $3,174
Tax Year 2015
Lot Size 2,640 Sqft
Acres 0.06
Lot Dimensions 22X120
Property Description
You are sure to fall in love with this beautifully maintained 3 bedroom, 2.5 bathroom townhome in Stonebridge. Within the past 15 years the owner has made numerous upgrades that are sure to impress. They replaced the original windows with easy to clean tilt out windows, installed a new 30 year roof and updated the heater, air conditioning system and the hot water heater. Not all of the improvements were strictly about maintenance though. They have upgraded practically every room with beautiful finishing touches. The home welcomes you with stunning Pergo flooring throughout the first floor as well as decorative crown molding and classic six panel doors. The kitchen boasts a large pantry and was updated in 2012 with new stainless steel appliance and cabinet fronts to give the room an appealing, modern look. The powder room has also been remodeled. It now features tile flooring and decorative wainscoting. The bright spacious family room is accented by large skylights and in 2013 new windows and flooring were installed to better compliment the rest of the first floor. The second floor is home to an upgraded hall bathroom with Pergo flooring and wainscoting and 3 nicely sized bedrooms, including a master bedroom that is highlighted by a walk-in cedar closet, vaulted ceiling and a remodeled bathroom with dual vanity and tile floors. As if that were not enough, the property also features a fenced in backyard and a 10 x 8 deck ideal for a relaxing or entertaining outdoors.
Location
State PA
County Bucks
Area Bedminster Twp (10101)
Zoning R3
Rooms
Other Rooms Living Room, Dining Room, Primary Bedroom, Bedroom 2, Kitchen, Family Room, Bedroom 1
Interior
Interior Features Primary Bath(s), Butlers Pantry, Skylight(s), Ceiling Fan(s), Attic/House Fan, Kitchen - Eat-In
Hot Water Electric
Heating Heat Pump - Electric BackUp
Cooling Central A/C
Flooring Fully Carpeted, Tile/Brick
Equipment Dishwasher
Fireplace N
Appliance Dishwasher
Laundry Main Floor
Exterior
Exterior Feature Deck(s)
Parking Features Inside Access, Garage Door Opener
Garage Spaces 4.0
Water Access N
Roof Type Pitched,Shingle
Accessibility None
Porch Deck(s)
Total Parking Spaces 4
Garage N
Building
Story 2
Foundation Slab
Sewer Public Sewer
Water Public
Architectural Style Contemporary
Level or Stories 2
Additional Building Above Grade
Structure Type Cathedral Ceilings
New Construction N
Schools
School District Pennridge
Others
HOA Fee Include Common Area Maintenance,Trash
Tax ID 01-023-116
Ownership Fee Simple
Acceptable Financing Conventional
Listing Terms Conventional
Financing Conventional
Read Less
Want to know what your home might be worth? Contact us for a FREE valuation!

Our team is ready to help you sell your home for the highest possible price ASAP

Bought with Seerarpy Eskandarian • BHHS Fox & Roach-Doylestown





