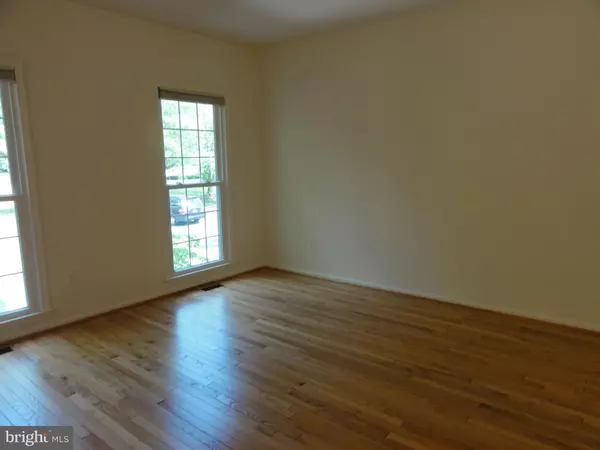$430,500
$439,000
1.9%For more information regarding the value of a property, please contact us for a free consultation.
4033 MURDSTONE CT Fairfax, VA 22033
3 Beds
4 Baths
2,076 SqFt
Key Details
Sold Price $430,500
Property Type Townhouse
Sub Type Interior Row/Townhouse
Listing Status Sold
Purchase Type For Sale
Square Footage 2,076 sqft
Price per Sqft $207
Subdivision Fair Ridge
MLS Listing ID 1003701099
Sold Date 10/22/15
Style Traditional
Bedrooms 3
Full Baths 2
Half Baths 2
HOA Fees $81/qua
HOA Y/N Y
Abv Grd Liv Area 1,795
Originating Board MRIS
Year Built 1986
Annual Tax Amount $4,686
Tax Year 2014
Lot Size 2,040 Sqft
Acres 0.05
Property Description
Location!! Popular Fair Ridge! Wonderful Englewood model! Spacious, 23 foot wide Town Home with garage! Gleaming hardwoods just refinished. New carpet and all newly painted! 2 decks with trek, fenced yard backs to privacy. Oversize kitchen with New Granite tops with large eat in area. Newer windows, Roof and HVAC. Over 2000 sq feet of space. Come take a look! Easy commuting route and shopping!
Location
State VA
County Fairfax
Zoning 308
Rooms
Other Rooms Living Room, Dining Room, Primary Bedroom, Kitchen, Game Room, Foyer, Laundry
Basement Rear Entrance, Fully Finished, Outside Entrance, Walkout Level
Interior
Interior Features Kitchen - Table Space, Breakfast Area, Dining Area, Kitchen - Eat-In, Primary Bath(s), Upgraded Countertops, Recessed Lighting, Floor Plan - Open, Floor Plan - Traditional
Hot Water Natural Gas
Heating Forced Air
Cooling Central A/C
Fireplaces Number 1
Fireplaces Type Screen, Fireplace - Glass Doors
Equipment Dishwasher, Disposal, Dryer, Exhaust Fan, Microwave, Oven/Range - Gas, Refrigerator, Washer
Fireplace Y
Window Features Screens,Skylights,Insulated
Appliance Dishwasher, Disposal, Dryer, Exhaust Fan, Microwave, Oven/Range - Gas, Refrigerator, Washer
Heat Source Natural Gas
Exterior
Exterior Feature Deck(s)
Parking Features Garage Door Opener, Garage - Front Entry
Fence Rear
Utilities Available Under Ground, Cable TV Available
Amenities Available Club House, Tot Lots/Playground, Tennis Courts, Pool - Outdoor, Basketball Courts, Exercise Room, Swimming Pool, Community Center
Water Access N
Accessibility None
Porch Deck(s)
Garage N
Private Pool N
Building
Story 3+
Sewer Public Sewer
Water Public
Architectural Style Traditional
Level or Stories 3+
Additional Building Above Grade, Below Grade
Structure Type 9'+ Ceilings,Vaulted Ceilings
New Construction N
Schools
Elementary Schools Greenbriar East
Middle Schools Katherine Johnson
High Schools Fairfax
School District Fairfax County Public Schools
Others
HOA Fee Include Lawn Care Front,Insurance,Pool(s),Reserve Funds,Snow Removal
Senior Community No
Tax ID 46-3-10- -394
Ownership Fee Simple
Special Listing Condition Standard
Read Less
Want to know what your home might be worth? Contact us for a FREE valuation!

Our team is ready to help you sell your home for the highest possible price ASAP

Bought with Shakil Khan • Union Realty of Virginia, Inc.





