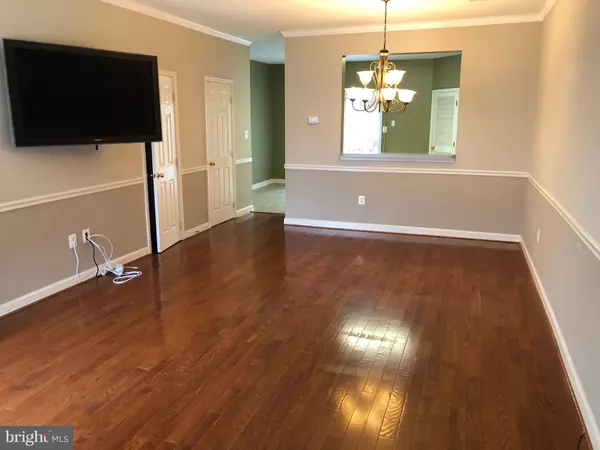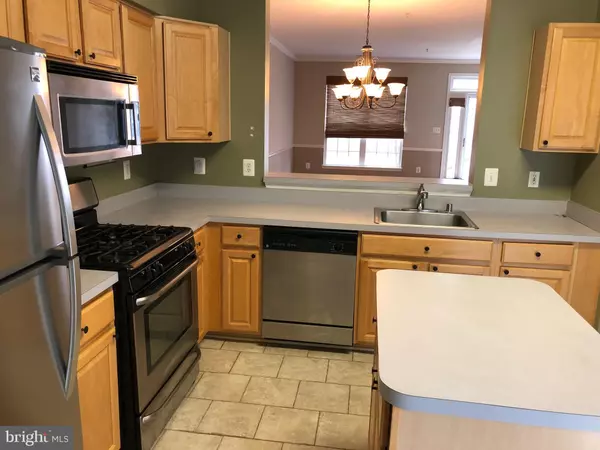Bought with William William Ibarra • W Realty Services, LLC
$251,000
$247,500
1.4%For more information regarding the value of a property, please contact us for a free consultation.
8734 ASPEN GROVE CT Odenton, MD 21113
2 Beds
3 Baths
1,368 SqFt
Key Details
Sold Price $251,000
Property Type Townhouse
Sub Type Interior Row/Townhouse
Listing Status Sold
Purchase Type For Sale
Square Footage 1,368 sqft
Price per Sqft $183
Subdivision Piney Orchard
MLS Listing ID 1000337042
Sold Date 05/04/18
Style Colonial
Bedrooms 2
Full Baths 2
Half Baths 1
Condo Fees $165/mo
HOA Fees $17/Semi-Annually
HOA Y/N Y
Abv Grd Liv Area 1,368
Year Built 2000
Available Date 2018-04-14
Annual Tax Amount $2,651
Tax Year 2017
Property Sub-Type Interior Row/Townhouse
Source MRIS
Property Description
Don't miss out on this freshly painted 2 level townhouse condo boasting 2 master bedrooms with cathedral ceilings and 2 master baths. The gourmet kitchen has stainless steel appliances leading to the rear deck. 2nd level w/d, hardwood floors on first floor, and open living/dining room. Community has 3 pools, tennis, nature trails and a fitness center. Close to shopping. Warranty included.
Location
State MD
County Anne Arundel
Zoning R15
Rooms
Other Rooms Living Room, Dining Room, Primary Bedroom, Kitchen
Interior
Interior Features Kitchen - Island, Kitchen - Table Space, Combination Dining/Living, Floor Plan - Open
Hot Water Natural Gas
Heating Forced Air
Cooling Ceiling Fan(s), Central A/C
Fireplace N
Window Features Screens,Vinyl Clad
Heat Source Natural Gas
Exterior
Exterior Feature Deck(s)
Community Features Covenants, Restrictions
Amenities Available Common Grounds, Community Center, Exercise Room, Pool - Outdoor, Basketball Courts, Bike Trail, Jog/Walk Path, Party Room, Tennis Courts, Tot Lots/Playground
Water Access N
Roof Type Asphalt
Accessibility None
Porch Deck(s)
Garage N
Building
Lot Description Cul-de-sac, Landscaping
Story 2
Above Ground Finished SqFt 1368
Sewer Public Sewer
Water Public
Architectural Style Colonial
Level or Stories 2
Additional Building Above Grade
Structure Type Dry Wall,Cathedral Ceilings
New Construction N
Schools
School District Anne Arundel County Public Schools
Others
HOA Fee Include Common Area Maintenance,Lawn Care Front,Lawn Care Rear,Lawn Maintenance,Insurance,Pool(s),Recreation Facility,Reserve Funds,Road Maintenance,Snow Removal,Trash
Senior Community No
Tax ID 020457190200134
Ownership Condominium
SqFt Source 1368
Special Listing Condition Standard
Read Less
Want to know what your home might be worth? Contact us for a FREE valuation!

Our team is ready to help you sell your home for the highest possible price ASAP







